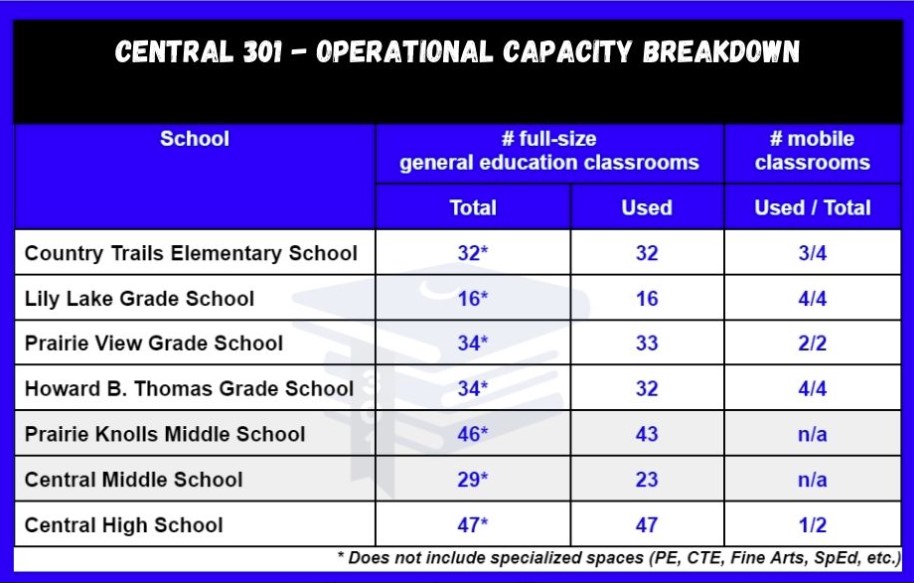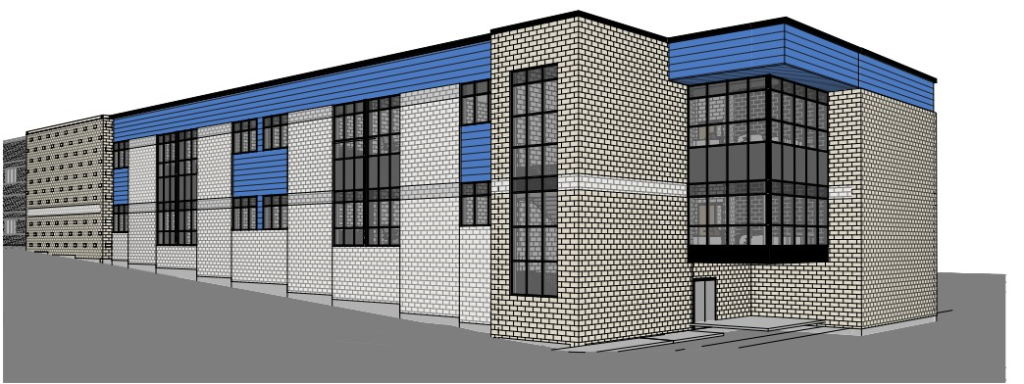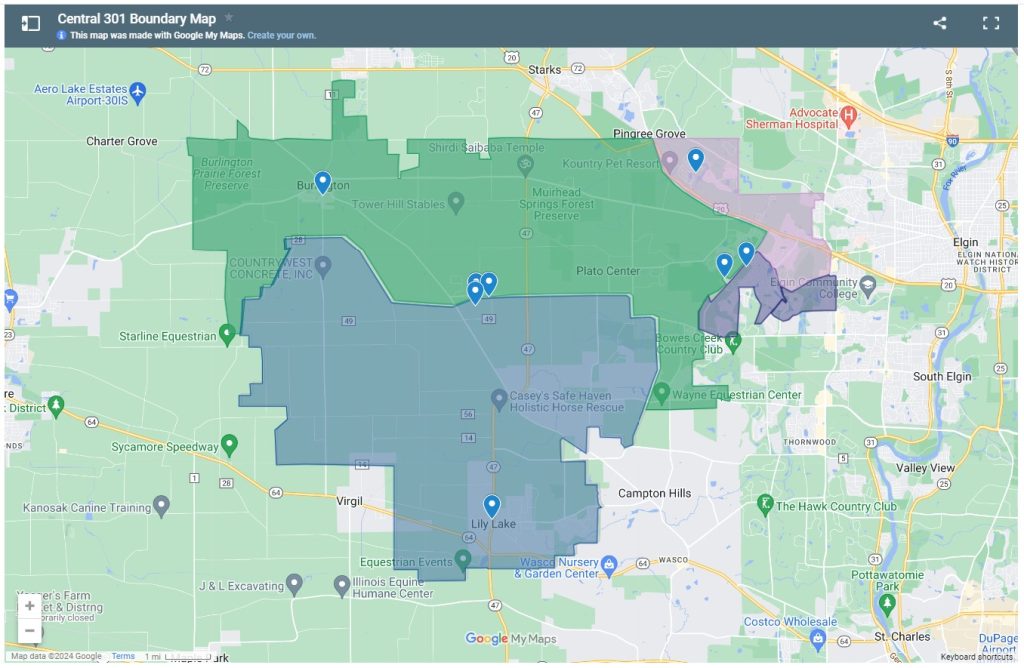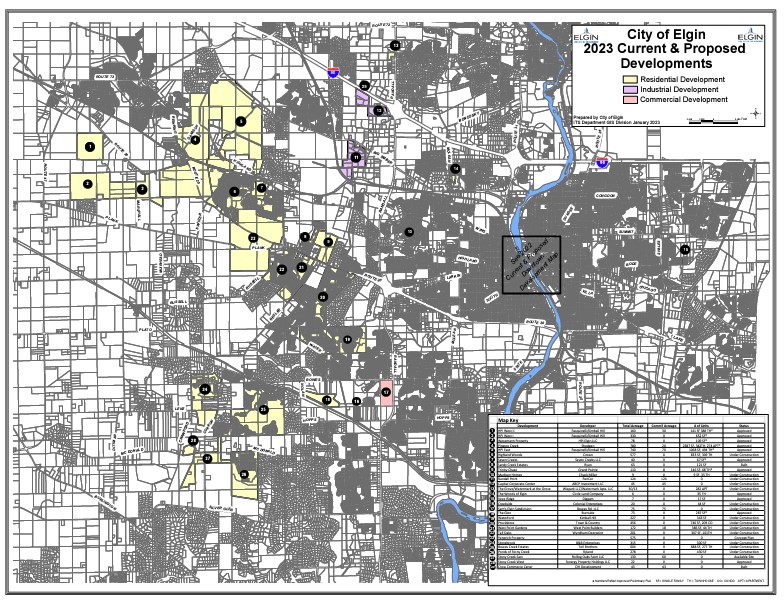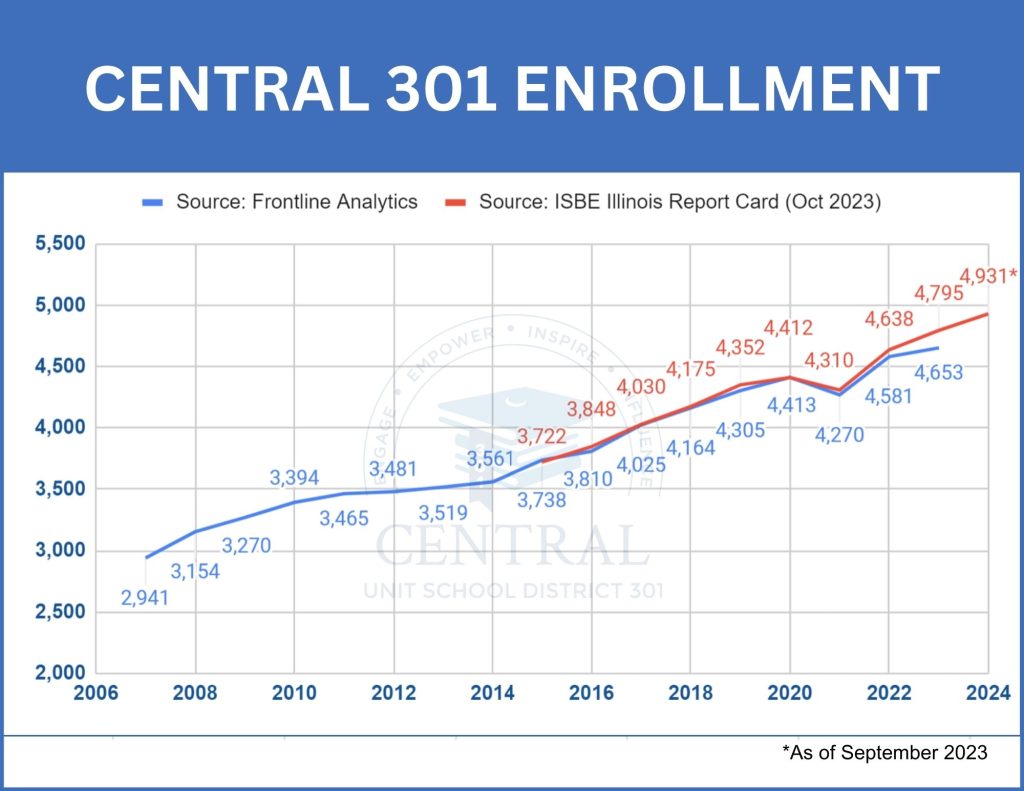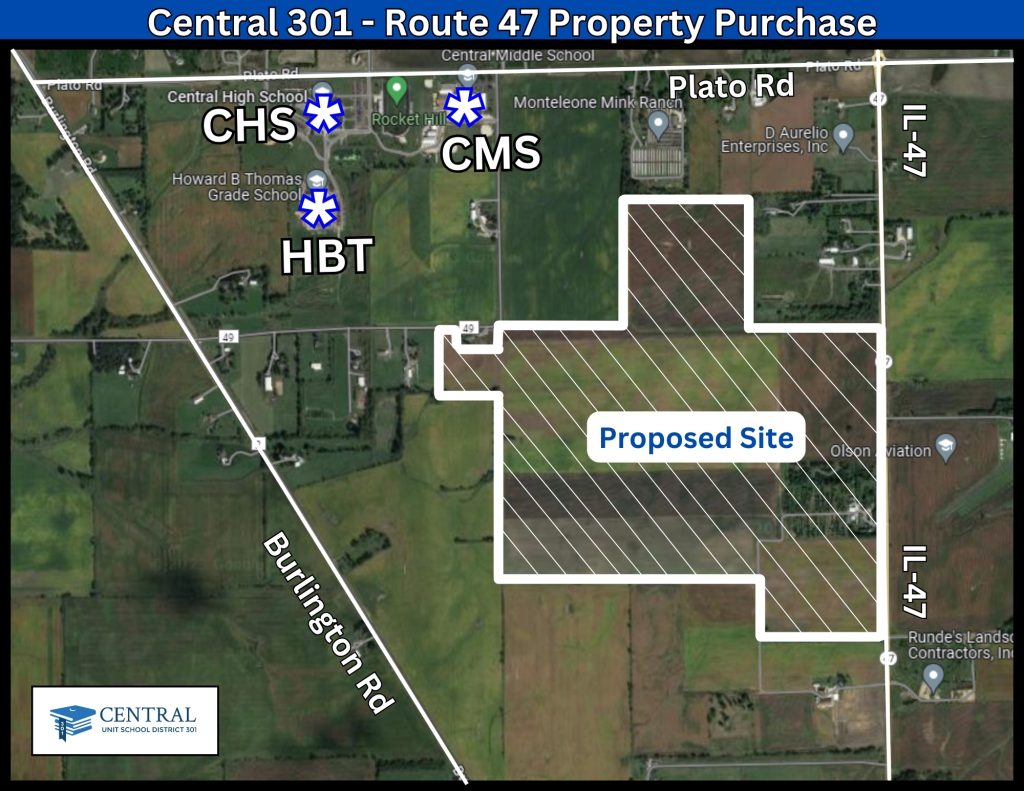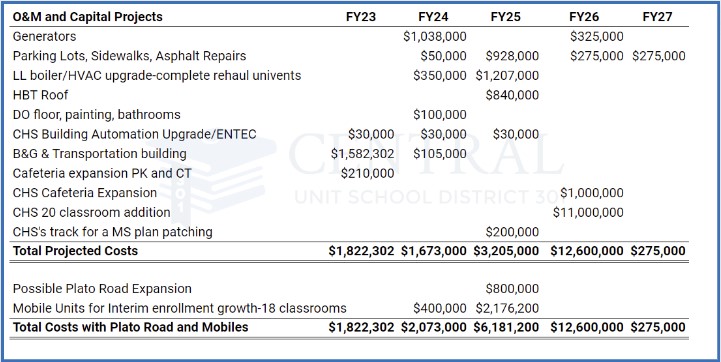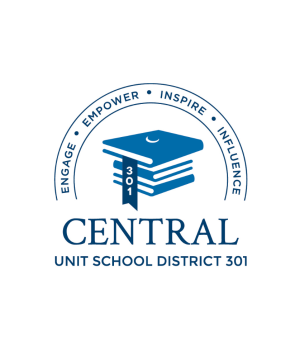
FREQUENTLY ASKED QUESTIONS (FAQ)
We understand that there is a lot of information out there. Central 301 is dedicated to being as transparent as possible to our community. We’ve put together some of our more frequently asked questions to provide accurate information to our community.
If you have any questions, we invite you to join us for any of the Central 301 Town Hall Meetings scheduled thru March 4, or reach out to us:
| NOTE: We are in the process of adding questions and answers. Make sure to check back frequently for new inquiries and responses. |
NEW! Can another floor be built over the current Central High School?
We have seen several comments regarding the option to construct a third floor at the current Central High School. In talking with our architect, Larson and Darby, and our construction management company, Shales McNutt, it has been determined that the prospect of adding a third floor to the existing Central High School building, especially one that is fully occupied, poses several significant challenges.
Safety Concerns:
- Constructing a third floor over a school with approximately 1,450 students poses serious safety risks.
- The presence of students and staff during construction would compromise safety standards and increase the potential for accidents or injuries. It is really not possible to build over the occupied spaces as students and staff would need to be relocated for several months during certain construction processes, like structure steel installation, concrete placement, and reinforcing the current structure. This also includes spaces that would fall under the swing range of the cranes that would be on site during those processes. In addition to this, the existing roof will need to be completely removed in any area that was going to be constructed over, so the previously mentioned work above can be done and the rest of the walls, windows, floors, new roof, etc. could be constructed. Until the new third floor was completely enclosed and watertight, the existing building would be open and exposed to weather, water infiltration, etc., and that is also not safe and is ill advised. The impacted portions of the building would have to be vacated for many, many months to accomplish this. Regardless of all the possible protections that can be put in place, we all know that weather and water will get inside the vacated structure and damage will occur. This would need to be considered in the costs to complete this project.
Financial Implications:
- The endeavor would be exceptionally expensive and it would be difficult to get the exact costs without knowing the structural modifications that would need to be made and if it was possible. Additionally, a complete code analysis would need to be completed and it is the opinion of our architect that it is likely it could be done, however, it would come at a high cost, be very inconvenient and disruptive to the educational process, and quite infeasible and impractical at this point.
- Existing mechanical penthouses and rooftop equipment would need to be temporarily out of service, further escalating costs. There are at least 5 or 6 rooftop mechanical units that would have to be redone and likely reworked. The main large penthouse on the original main section of the high school would end up being mostly enclosed into a third floor addition, and louvers for air intake and ventilation would also need to be reworked. Duct runs would likely also need to be modified as well as vent stacks, etc.
Logistical Issues:
- It is important to note that the areas of the original, existing school building that were “apparently” planned for with an additional floor are just in the original core area of the high school. The Gymnasium cannot be built on top of. The recent additions and fieldhouse that we did in 2017 were not planned to allow for an additional floor level, the classroom wing addition we did back in 2007 was not designed to have an additional floor level, the auditorium addition was not designed for an additional floor level, and the small classroom addition to the west was also not designed for a future additional floor level. Only portions of the original initial school building and the addition we are currently constructing right now were designed to accommodate an additional floor level. If you look at the building as a whole – for example on a Google Map image – the two areas that can possibly accommodate an added level do not/cannot connect because the small Legat classroom addition is in between these areas and the rest of the building cannot accommodate an additional level. This means kids might be in a third floor area in the new addition and have to get to a class in the other third floor area and would have to go downstairs, down the hall and back upstairs.
- Disruptions to daily activities would be inevitable, and finding suitable temporary accommodations for students during construction would be difficult, if not impossible.
Structural Analysis:
- Without a thorough structural analysis of the original building, it’s uncertain whether it was designed to support an additional floor. We would need to have the structural engineer do a complete analysis of what could be supported and they would need to generally know what type of spaces and loading we would be putting on the third floor area, which means we would need to design it to a certain level for them to determine this.
- Current building codes have evolved and changed several times since the original design, necessitating substantial structural reinforcements even if the building was initially intended for expansion. There are also other codes that have adjusted/changed over time that would affect fire rating requirements, separation, exiting/stair towers, energy usage, sprinkler systems, etc.
Practicality of Existing Additions:
- The feasibility of adding a third floor is further diminished by the impracticality of doing so above previously constructed additions that were not built for adding up.
- The compatibility of existing structures with a new floor would need to be carefully evaluated, adding another layer of complexity to the project.
In summary, while the portion of the original structure had been designed with expansion in mind, the challenges posed by safety, cost, logistics, structural integrity, and existing additions make the construction of a third floor over a fully occupied school highly impractical and infeasible.
(1) Why do we need a new high school? Don’t we have empty classrooms in all the buildings?
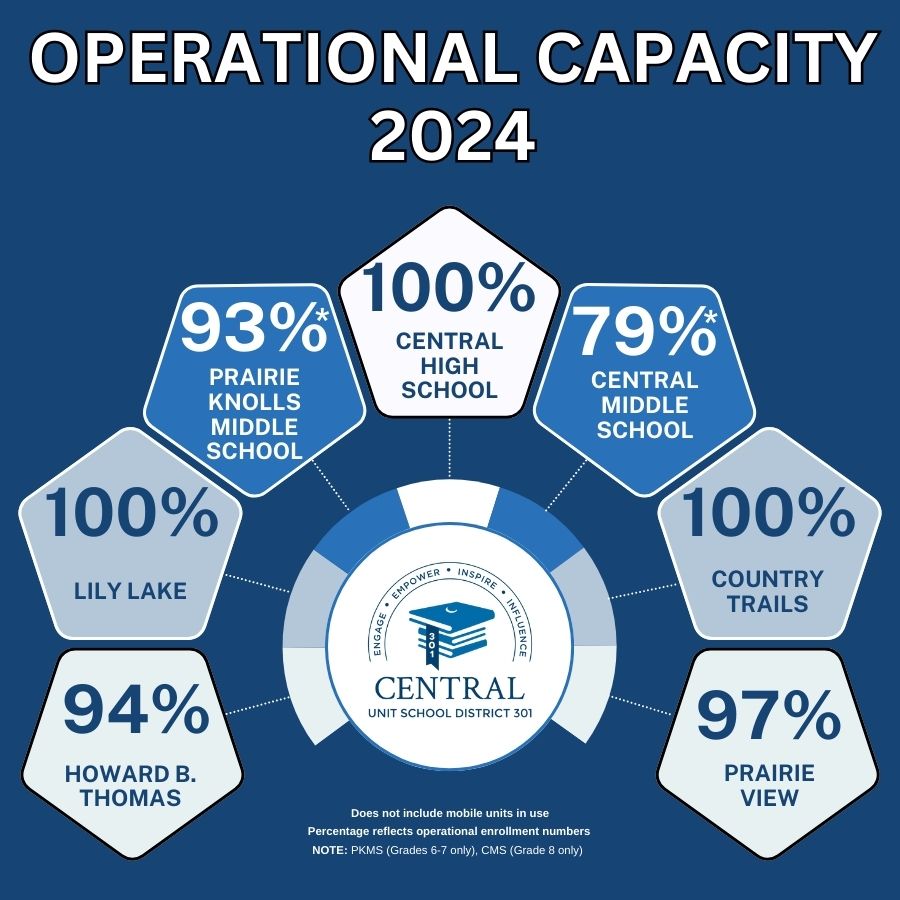
Currently each of our multi-grade schools are at or near capacity. Mobiles are being utilized in each of our elementary schools and at Central High School. Central Middle School is the only building with space available since it is a one grade level center. There is not enough space to accommodate another grade level. A new high school was one of the choices presented last year at the Focus Groups and the community meetings. This solution was determined as it provided a solution for ALL grade levels e.g., new high school for grades 9-12, old high school becomes a grade 6-8 center (with the new addition going up this year), Prairie Knolls Middle School becomes a 5th grade school (where most of the population for our district is located), and utilizing Central Middle School as a possible early learning center. This plan allows us to remove the mobile units from all buildings and provides the longest solution for the district’s enrollment challenges.
In a school district there are multiple ways to look at school capacity. The realistic approach is to look at the “operational capacity.” Not all classes will have similar numbers, for example, sectioning of courses at the middle and high school level can vary due to student interest, scheduling constraints, and course level content. At the elementary schools, classroom capacity is based on class size markers for specific grade bands. The operational capacity reflects the number of general education classrooms, not specialized spaces for specific programming e.g., physical education, fine arts, special education, career technical education, etc.
Additionally, in an effort to provide students with a broad spectrum of course offerings while maintaining fiscal responsibility, we maintain a district-wide policy of running high school courses at 18 or more students for general education level courses and 16 or more students for honors or advanced placement courses. Therefore, many classes will not reach their maximum capacity.
(2) Why did the 2016 referendum not extend as long as projected? We were supposed to have excess room for 20 years.
We have not been able to pinpoint the methodology utilized to determine the calculation for the 2016 fieldhouse and classroom addition solution, suspecting it may have been based on square footage rather than student enrollment growth. Unfortunately, we reached capacity sooner than anticipated.
(3) Why are we choosing to build a new High School, in addition to adding on to the current high school? Can’t we add more floors to the current high school?
The decision to expand is multi-faceted. A new high school provides the District with the most comprehensive solution to our current student growth challenges overall. It provides us the ability to redistribute student enrollment at all levels, for the longest length of time.
At the Focus Group meetings in late 2022, we presented our community with four possible solutions (see below). Some of these options included putting on additions at various buildings, but ultimately the community felt like these other options would be a “band-aid” and not provide a long-term solution. As it stands, the current high school campus has limited room to expand. We have committed to add on the 20-classroom addition in response to the participants of the Focus Group who noted they would like to see all 6th-8th grade students educated in one building. Based on the sizes of each grade level, and with enrollment increases in mind, the only way this could happen was to expand the current high school. Additionally, should the high school need to remain as the high school, the 20-classroom addition assists with needed classroom space. However, we will still have challenges with space in the cafeteria, theater and student parking.
(4) What does the referendum include? How would ongoing costs be managed without causing a significant burden on the district’s budget? (ie – cost of new teachers, administration, building utilities, etc.)
The referendum is limited to the sole purpose of the ballot initiative for building a new high school:
| “Shall the Board of Education of Central Community Unit School District Number 301, Kane and DeKalb Counties, Illinois, build and equip a new high school building, including construction of career technical education labs, fine arts spaces, a college/career center, special education classrooms, collaborative spaces and secured entryways and installation of emergency response systems therein, build and equip an athletic stadium, a field house and athletic fields on the new high school site, improve said site and issue its bonds to the amount of $195,000,000 for the purpose of paying the costs thereof?” |
District operational funds (not dependent on a referendum) cover costs for salaries, benefits, operational expenses, transportation, supplies, etc., and are managed through our annual budgeting process. As student enrollments are shifted across the buildings, some staff will also move to accommodate the adjusted enrollments. Each year we plan for an additional 7-10 new teachers in our budget as we have continued to grow. The additional operational costs associated with any new building, just like when we opened Country Trails Elementary School and Prairie Knolls Middle School, are absorbed in our general budget.
(5) Would this eliminate the need for mobile classrooms?
Yes, the space provided by converting Prairie Knolls Middle School to a grade school would eliminate the need for mobile classrooms. This would save the district approximately $113,500 each year in sewage removal costs alone.
(6) Can’t we just change the school boundaries and send the kids to different districts?
As a public school, we do not have the authority to deny any resident student from enrollment within our district. The process to change school district boundaries has multiple impacts, but is allowable by law. School district boundaries may be changed by detachment, annexation, division or dissolution or any combination of these by the Regional Office of Education or by the State Superintendent of Education. This would require a petition for district boundary change that would be filed by the school board, by a two-thirds vote, with a combination of the legal resident voters in any region we were proposing to detach.
Our current school district boundaries have been in place for decades and we have no intention of removing any of our Central 301 families from our school district boundaries. Likewise, we have no plans to expand our district boundaries. Any changes in district boundaries requires the approval of both districts involved.
(7) What happens if it costs more than $195 million to build the school? Will the taxes continue to go up?
We are working closely with the architect, engineers and construction management firm to ensure we stay within our budget. Taxes cannot be increased without the District putting forth another referendum.
(8) Why can’t you get grant money from the federal government to build a new school?
While we do utilize grants whenever feasible, there are no grants at this time to help incur the cost of the new construction. We consistently monitor the opportunities for grant funding and utilize dollars such as this as often as we can. Most recently we utilized the ESSER dollars provided to the District during the COVID-19 pandemic to expand the cafeteria spaces at Country Trails Elementary School and Prairie Knolls Middle School, along with purchasing the mobile units to manage certain components of our enrollment growth. We try to use grant dollars whenever possible for one-time costs in an effort to be fiscally responsible to our community members.
(9) What is the cost to me as a taxpayer? Will this new amount be in addition to what I’m already paying from the last referendum?
In order to minimize the tax burden for our community members, we are structuring our bond debt so that payment on the new bonds will begin when current bonds are paid off. Specifically, the bond debt for the new construction of Country Trails Elementary and Prairie Knolls Middle School will be paid off as the bond debt for the new high school begins. It is our goal when planning to try to minimize the impact to taxpayers as best as we can by projecting enrollment growth and needs well into the future. To date, we have had great success with this. You can see the estimated impact to your property taxes by utilizing our tax calculator tool, linked here. We know that many community members believe that the cost of their taxes for the new high school does not seem realistic, so we have used an outside, third party financial company, PMA Securities, LLC, to assist us in the projections and calculator. They are a long-standing company with extensive knowledge of debt issuance and have provided us accurate projections for many of our referendums in the past.
(10) Can you stop the new construction that’s being built within our boundaries, therefore halting enrollment numbers?
The District does not have any authority over new home or commercial construction within our boundaries. The City of Elgin has developed a 2018 Comprehensive Plan, which includes a 2023 current and proposed West Development that impacts our district. These plans provide us with a “snapshot” of the possible growth that we will see with our district boundaries. We have reached out to the City of Elgin to see if they have an update.
(11) I heard that the district has plenty of funds, but chooses to spend the money on hiring more administrators and staff, rather than funneling it into the new school project. Can you explain how this is true or not true?
Central 301 has been committed to fiscal responsibility, being sure to maintain appropriate fund balances, as required by law. We have a 3-5 year capital project list of upgrades and maintenance that are done annually. We use District dollars to make sure our facilities are well maintained. This is noted in the ability for us to still have Lily Lake open as a 105 year old building. Most recently, we are spending $11 million dollars to build a 20-classroom addition currently going up at the high school, as well as $5 million to purchase the new property along Route 47. Additionally, District funds were used to finance additions at Howard B. Thomas, Lily Lake, Prairie View, and Central Middle School in the past. We do not have the funds available to build a new school, whether it be a middle, elementary or high school, without a referendum. We monitor and maintain appropriate staffing levels for administration and staff and we are in line with our neighboring districts and the State.
(12) How do we ensure that the funds will be used toward a new school and not some other project that the school district wants?
Illinois state law requires that the issuance of bonds to the district for the purpose of constructing additional building facilities be applied to the purposes for which they were obtained and no other purpose. Therefore, we are only able to use the funds for what is worded in the referendum ballot:
| “Shall the Board of Education of Central Community Unit School District Number 301, Kane and DeKalb Counties, Illinois, build and equip a new high school building, including construction of career technical education labs, fine arts spaces, a college/career center, special education classrooms, collaborative spaces and secured entryways and installation of emergency response systems therein, build and equip an athletic stadium, a field house and athletic fields on the new high school site, improve said site and issue its bonds to the amount of $195,000,000 for the purpose of paying the costs thereof?” |
(13) What are the plans for enhancing Career and Technical Education (CTE), Fine Arts, and other extracurricular activities?
Within the design of the new high school, the areas noted are targeted areas for improvement. One of the major challenges Central 301 currently has with our high school is that the footprint is just about built out. Although we might be able to find some space for an updated auditorium (it was part of one of our proposed plans) it would come at the cost of student parking and would create a larger challenge with traffic patterns for events and for the Howard B. Thomas Grade School, which shares the campus.
The new design focuses on three specific spaces for fine arts. We have provided two different classroom spaces for band and chorus. Today, both of these programs are run out of the same room. In addition to providing separate space for the band/chorus programs, we have expanded the art opportunities and designed, if you will, a studio approach to the art section. This studio approach provides a place for our art students to display and host art shows that showcase their talents. Currently, we have 3-D (sculpture), Photos, 2-D (drawing and painting) and we will be adding a digital art course as well. The new design will build an auditorium that will house 1,500 guests. This is being built to sustain the growth for the future. At this time, our auditorium is too small and cannot be added on to where it currently is located. The auditorium is being designed with a space for set design to be completed, in addition to a separate theater classroom. Central 301 has a very strong fine arts program and we want to make sure we have provided them with the space necessary to continue to grow.
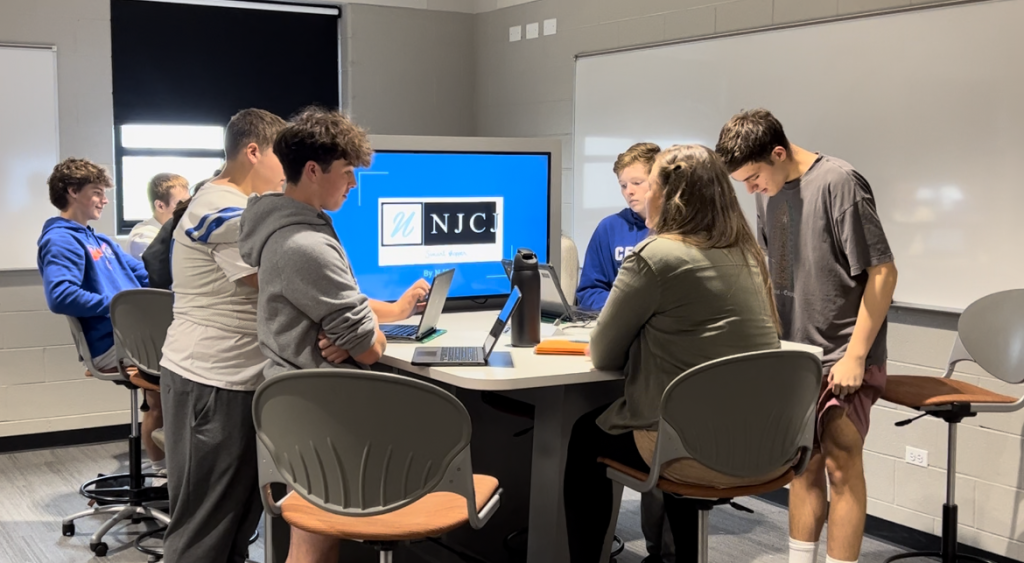
Career Technical Education is an area that Central needs to expand upon. In the design of the building, the first floor will showcase our CTE programs with expansions of programming. With the current high school this is not possible as we are “land locked” and do not have the space to increase square footage for these types of programs. We are still working through specific programs. At this point, we have designed the facility to have space for:
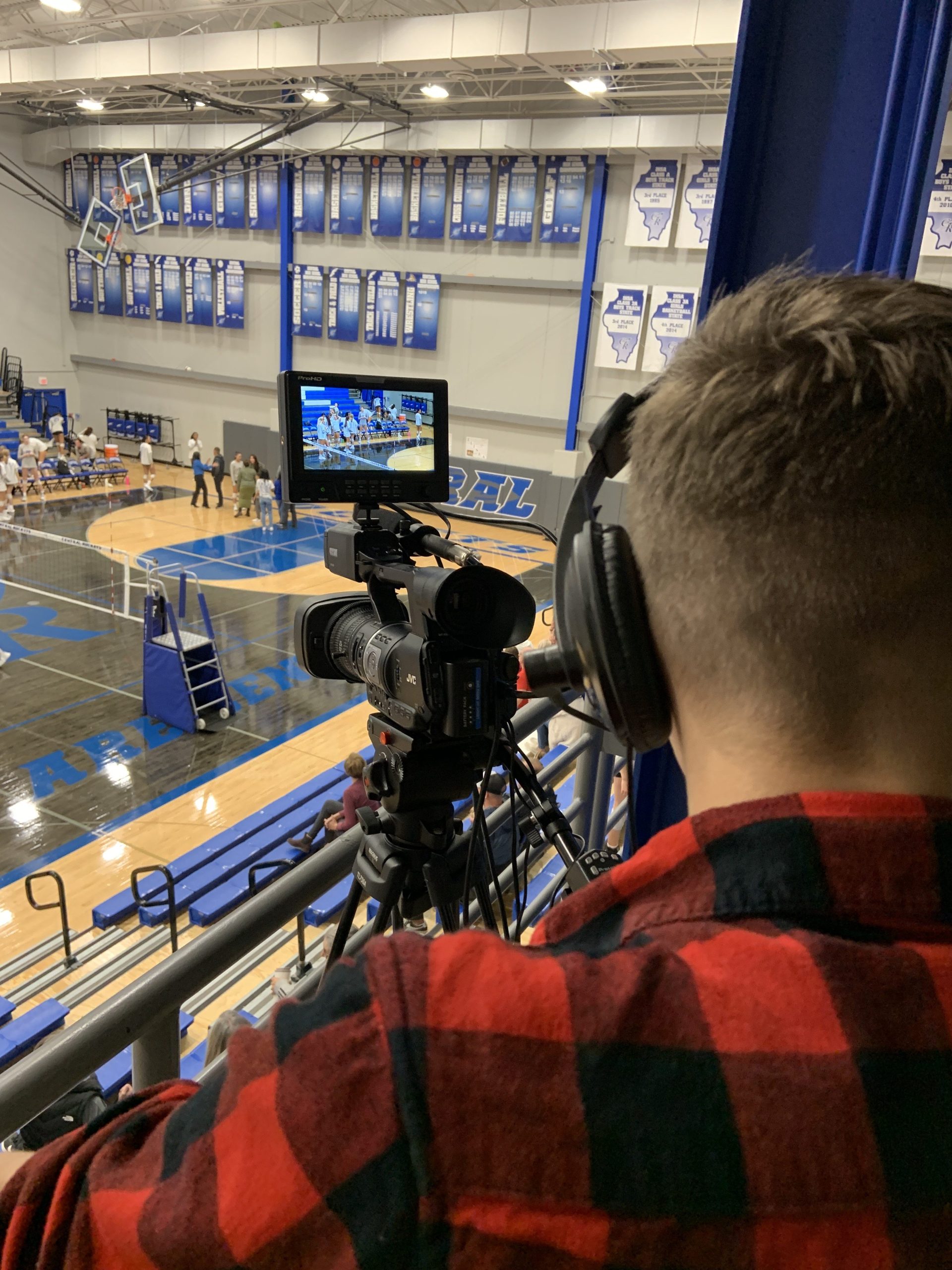
- Business (Incubator, marketing, accounting, business, etc.);
- Video production (hopefully married with journalism);
- Graphic arts (design, desktop publishing, digital photography, screen-printing, vinyl decals, sign making, etc.);
- Computer Programming – currently under review. Looking to add AP computer Science Principles, cyber or game design, with a possible IHSA E-sports extracurricular club;
- Veterinary Assistant with a full Vet lab
- PLTW Engineering with a manufacturing lab
- Another lab for either aviation maintenance, building trades, power systems, or industrial maintenance
- Alternative Energy alongside plant sciences with a greenhouse
- PLTW Biomedical (part of science and CTE)
The above programs are in addition to the current regional pathways that we participate in with Fox Valley Career Center, D300 and U-46.
We have increased the number of extra-curricular activities for our students once we came out of the COVID-19 pandemic. We added girls/boys bowling, girls/boys lacrosse, bass fishing and robotics. Additionally, as mentioned above, one of our goals is to possibly offer IHSA E-sports as an extracurricular club. This is in alignment with NIU’s most recent degree program that they just opened. Currently, there are a multitude of extracurricular activities for our students to participate in throughout the year.
(14) In the last referendum, we were told the Field House would be available to the public as part of a cooperative with the park district. What happened to that plan and is it still in the works?
Currently, much of our community lacks a park district. We currently collaborate with feeder groups like CDBL, CYFL, BBBL, etc., to utilize spaces in various schools. However, the demand for our facilities from our own student teams often extends into the evening hours. Whenever possible, we permit feeder groups to use the facility later in the evening or on weekends, though they generally utilize other facilities across the district. The addition of a second fieldhouse would enable us to offer a “park district-like” experience at the existing fieldhouse in the high school. If the current high school transforms into a middle school, most games and practices conclude by 6:00 p.m., creating an opportunity for community use of the facilities.
(15) Does the new referendum include a pool?
Although we have heard our community’s desire for a pool, after checking on this as an option, we found that the construction could be in excess of $30 million, followed by significant annual maintenance costs. Unfortunately, that is not feasible at this time. Should this be feasible in the future, a pool location has been identified in the design plans.
(16) Have you considered potential “downturns” or declining enrollment with so many people leaving Illinois?
We have remained conservative in our projections. It is difficult to plan for a decrease in enrollment as we must provide seats for our current enrollment, and we utilized conservative projected growth increases of 1.2% to 3% growth annually. Annually, we continue to see growth in our student population. Even with the population in Illinois declining, we have continued to see our enrollment increase.
In the graphic to the right (click the graphic to increase the size), you see two sources that are often used. The ISBE Illinois Report Card can be viewed by the public and is easily accessible on our Central 301 website. The other source is Frontline Analytics, which is subscription, data analytic and projection tool used by many district in the State of Illinois.
(17) Have we picked architects and design teams? Who are the outside consultants? How transparent will the bidding process be?
Currently we work with Larson and Darby as our architect and design team. They are familiar with the needs of the District and have worked with our District for approximately 20 years. Shales McNutt is our construction management firm and have been with the District for approximately 20 years. They are a local contractor who has a vested interest in Central 301 and have been proven to complete construction well within the budget amount. The bid process will be 100% transparent. Anyone eligible to bid is welcome to do so. The bids process follows the legal process.
(18) Why did the district purchase additional land?
To provide background, the District purchased the property on Rohrsen Road in 2006, as a future building site. As of last year, however, the District had not expended dollars toward the design phase and/or engineering for this property as we thought it would be fiscally prudent to see if the referendum passed. Based on community input, the administration determined that it was important for the community to see potential designs for a future building site. As a result, the Board voted for the District to expend dollars toward the design phase, which included having some site work completed by our civil engineering company, Eriksson Engineering Associates, Ltd. During site planning, the location and size of the current floodplain and the challenges associated with it were brought to the District with a couple of solutions:
- The District could work on an abatement plan that would take around 12-16 months to complete. This abatement plan would have required us to work through Kane County and the Army Corps of Engineers to see if we could get the floodplain that was designated in the early 1900s changed. It was our engineers’ belief that this was a feasible option. This option would have required us to push back the possible build of the new building by one year or more; thereby, creating a construction escalation factor of approximately an 8-10% increase. This equated to a possible increase to the project of $15.6 million to $19.5 million. This increase in cost of the construction project did not include the costs associated with the abatement itself. The District did not believe this was a feasible solution.
- We worked with the Forest Preserve to see if a land swap was feasible because the Forest Preserve owns land on all three sides of the Rohrsen Road property. Unfortunately, the land that we were looking to swap had restrictions from the Army Corps of Engineers that was tied to their wetland mitigation bank at the site; therefore, this was eliminated as an option.
- We are still working with the Forest Preserve to see if there is interest in selling this property to them, alongside that we are looking to possibly sell this property through a sealed bid process in accordance with state law.
While the District was considering alternative options, the property on Route 47 came to our attention. After significant consideration, we believe the purchase of the property on Route 47 is a worthwhile investment for the District regardless of whether the voters approve a referendum. The District anticipates that it will continue to need to explore solutions to address capacity constraints at most of our schools. Additionally, the resounding decision of the focus groups from last year is that they wanted to be a one high school district. As a result, the District was looking for a property that could service our District well and determined that the Route 47 property fits the bill.
As the District evaluated a potential purchase of the Route 47 property, cost was a critical element. For each year that passes, the cost of construction is anticipated to increase substantially. The District determined that it was in the District’s best interest to find an alternative to the Rohrsen Road property that would keep the cost of a new high school within the projected cost that was shared with the community last spring. Given the size and location of the Route 47 property, the Board determined that it was a viable option, hence the purchase.
(19) What long term facility improvement plan is in place?
Our district has a 10-year life safety plan and a 10-year capital facility improvement plan from which we develop a capital projects list to make sure that all of our facilities are kept in great shape. The district has expended approximately $23 million dollars in upgrades for projects that were completed from 2016-2022. These projects range from the purchase of mobile units and furniture, cafeteria expansions at Country Trails and Prairie Knolls Middle School, HVAC upgrades at multiple schools, roofs, gym floor maintenance or replacement, windows, veterinary assistant upgrades, paving, classroom additions to CHS, and library renovations at CHS to name a few. These projects have been paid from the district budget, including ESSER dollars.
Our current five year plan is listed below. Other items could be added to the list but they are dependent on the referendum, e.g., current football stadium update, high school track and bleachers. We are holding on completing these items until we see if the current high school will be the new middle school. The needs of these facilities are different based on the level and usage. Improvements to our infrastructure are very important. This is why we still have a well-maintained 100+ year old building in Lily Lake.
These types of improvements and planning provide the community with facilities that are well-maintained and updated so that our students and community are not burdened with additional referenda to repair inadequate facilities.
(20) What will the operational budget be for a new high school building?
We reached out to our mechanical engineering company to get some estimates. They estimated the costs for heating and air conditioning to be approximately $1.25 per square foot. With a building roughly estimated to be 418,000 square feet, that would equate to a cost of $522,500 annually. In looking at the last three years of trends (including through February of this year where costs have risen a bit), the cost of our current high school is approximately $282,000 annually, which equates to about $1.10 per square foot.
Other operational estimated costs include the following, for a total of $845,000 annually:
- Additional salaries of custodial staff ($466,000)
- Benefits ($102,000)
- Professional/Technical Services (trash/snow removal, repairs, telephone, water ($198,000)
- Supplies and uniforms ($79,000)
All combined this would be an additional $1.4 million added to the operational budget.
We do not anticipate raising the overall budget by more than our existing practice has been; thereby, making necessary adjustments to the budget as needed to accommodate shifts in expenditures. Annually, the district levies for dollars from the county. The levied amount is utilized to meet budgetary requirements for a given school year. The levy is approved by the school board annually and is “capped” by the County at 5%. The district must manage their dollars within the confines of their budget and, as we have in the past, we will continue to be fiscally responsible to our constituents.
If I have any questions about the referendum, who can I ask?
For any questions that may arise, we’ve set up an email address:
Please note that we will be responding to referendum questions only and not generalized statements and/or questions regarding anything unrelated to the current referendum.


