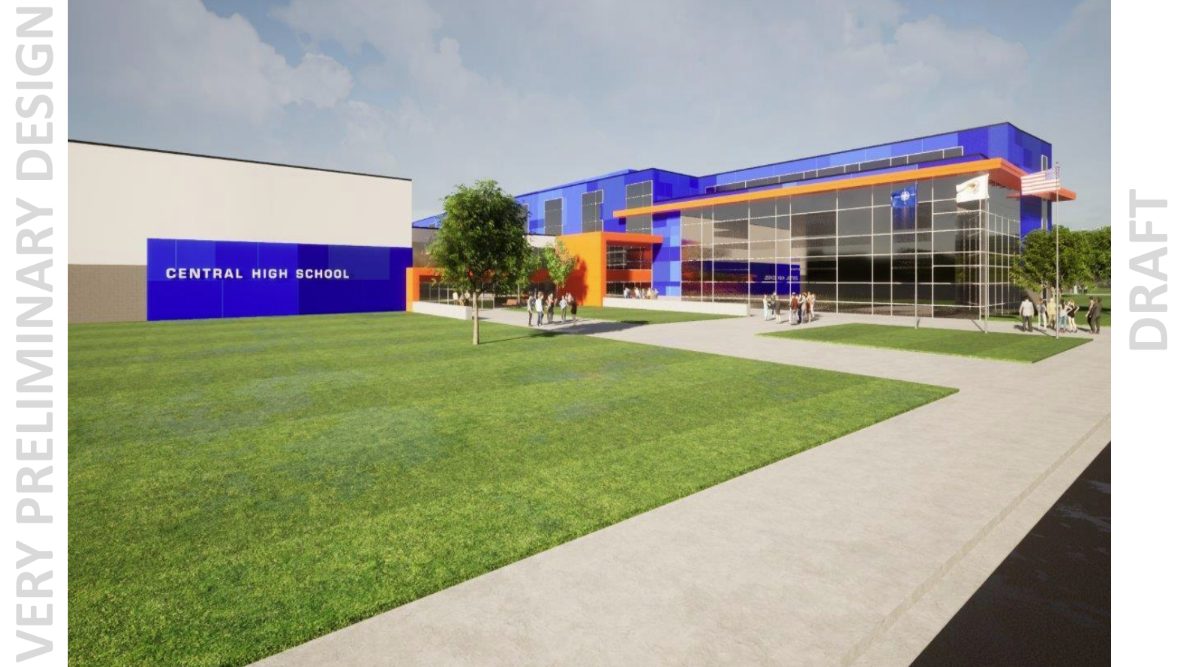
New High School – Early Design
We consistently heard that community members had a hard time voting for something without knowing what it would look like.
We hear you loud and clear!
The Central 301 Board of Education approved beginning preliminary design work in anticipation of placing the referendum question on the ballot for the March 2024 Primary Election.
Here’s our first look at it. Again, very preliminary!
